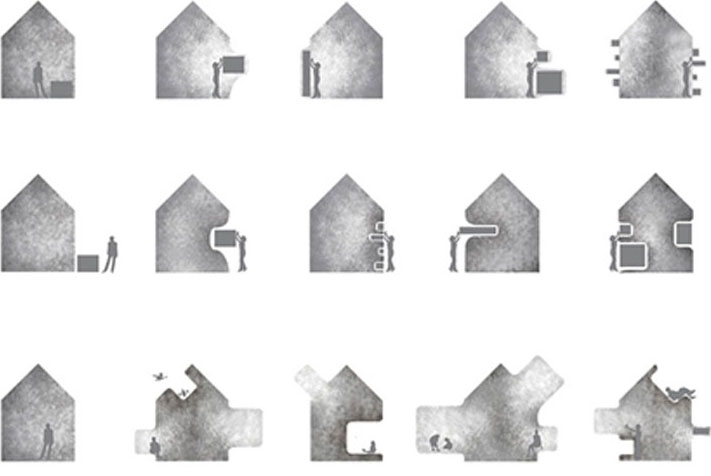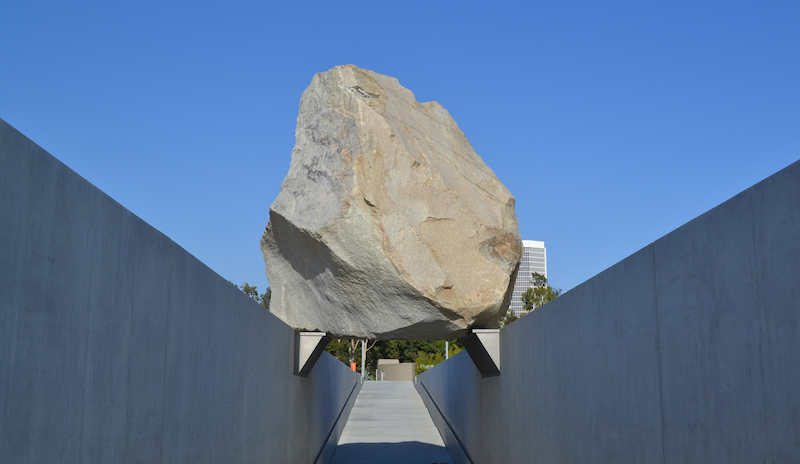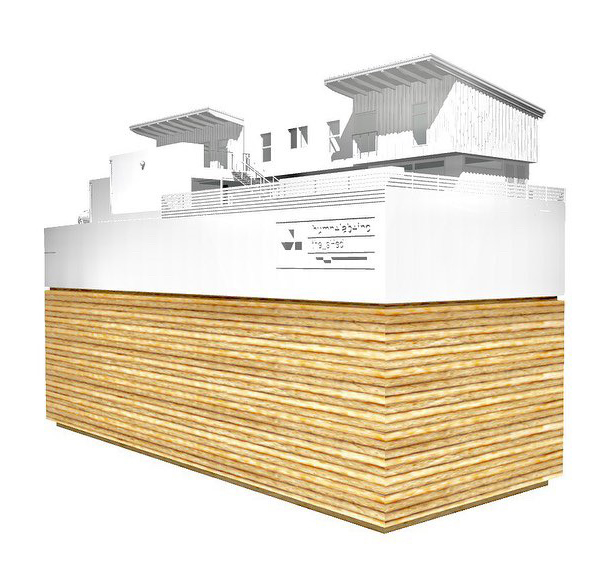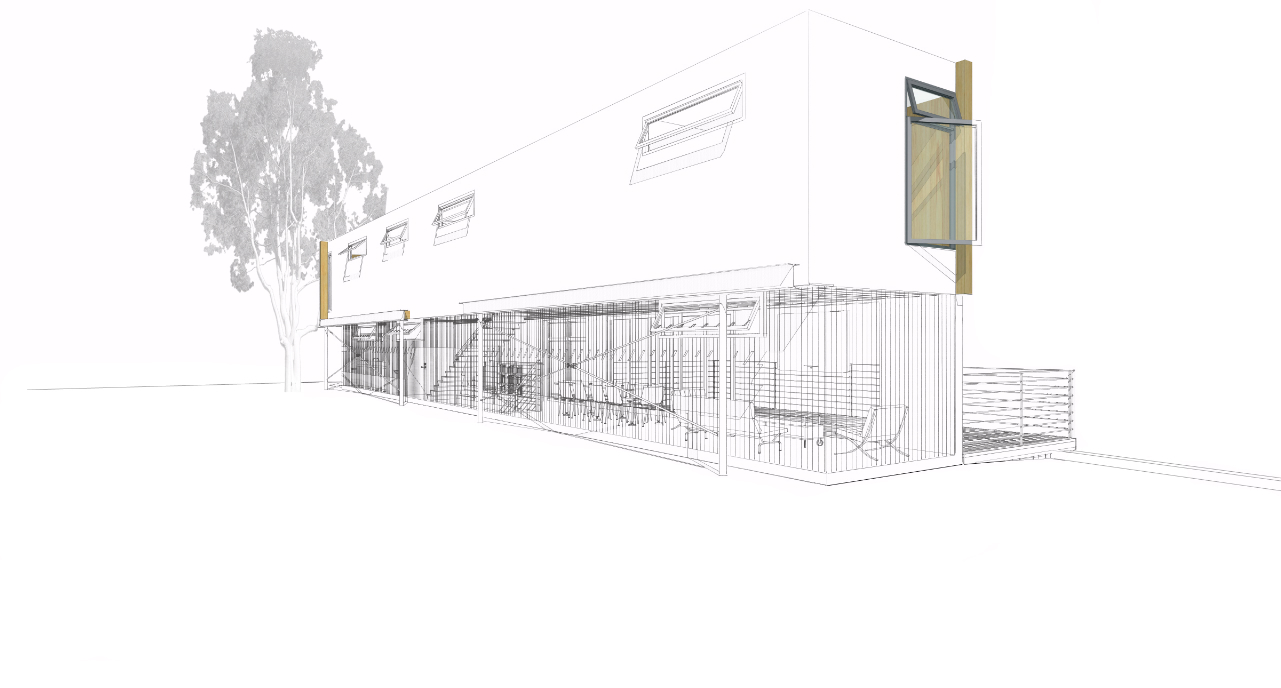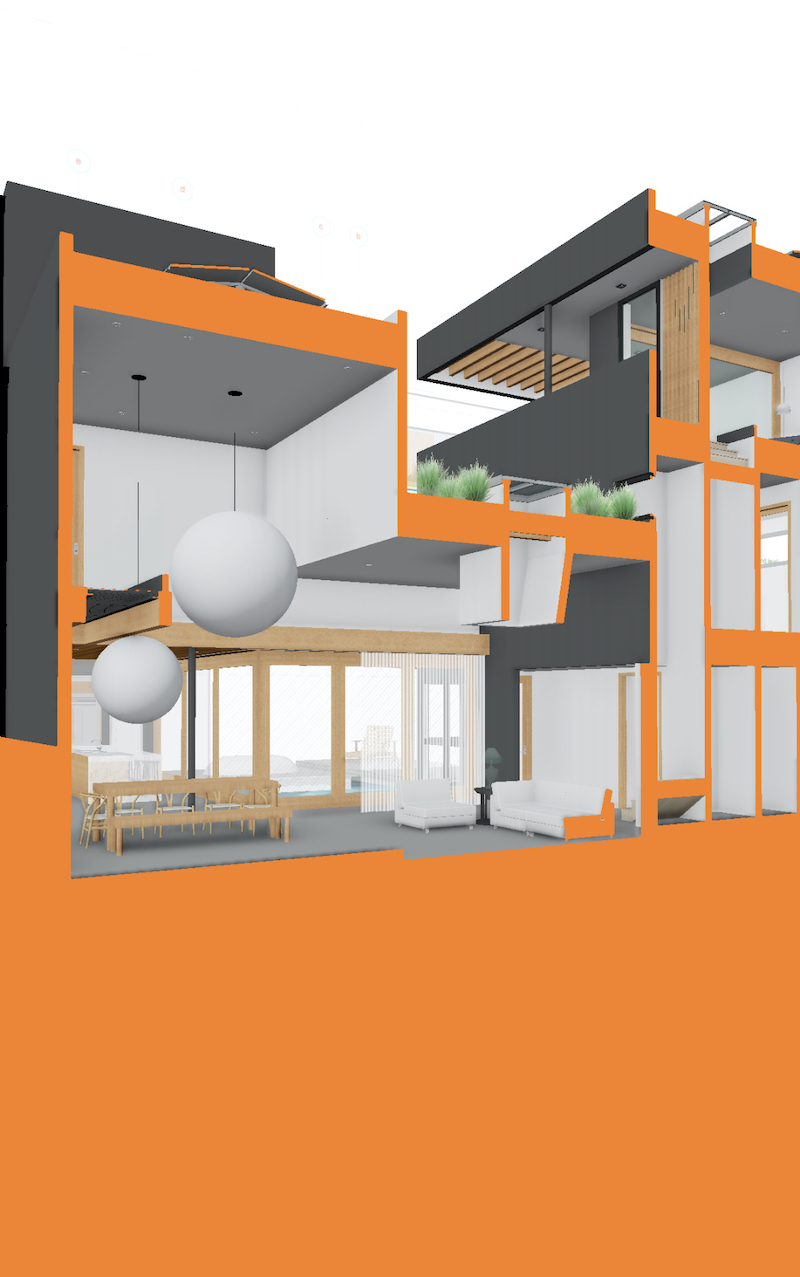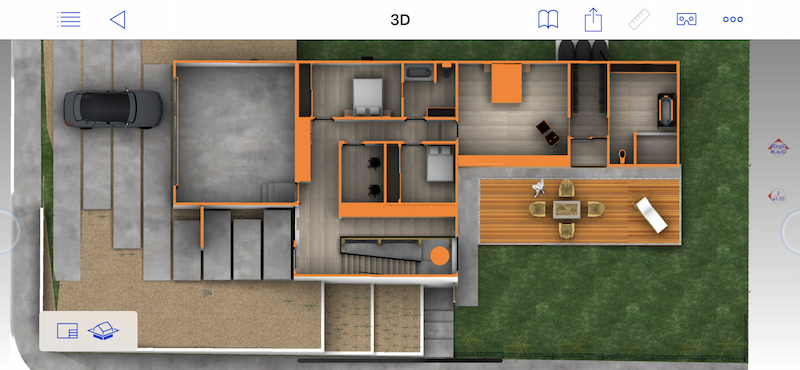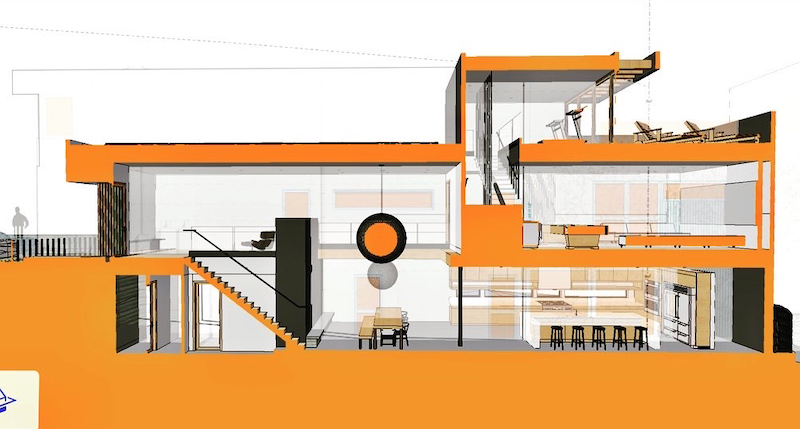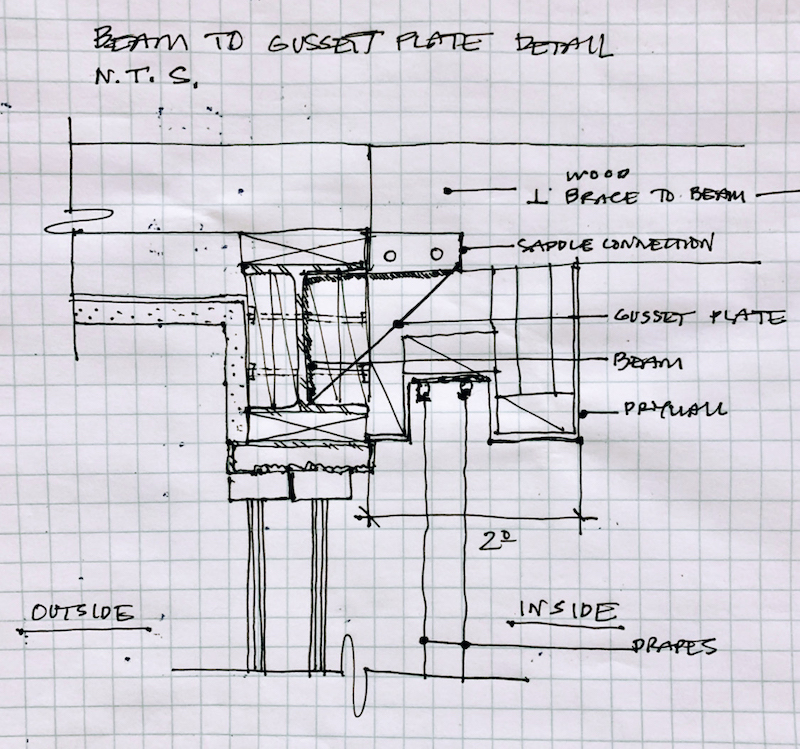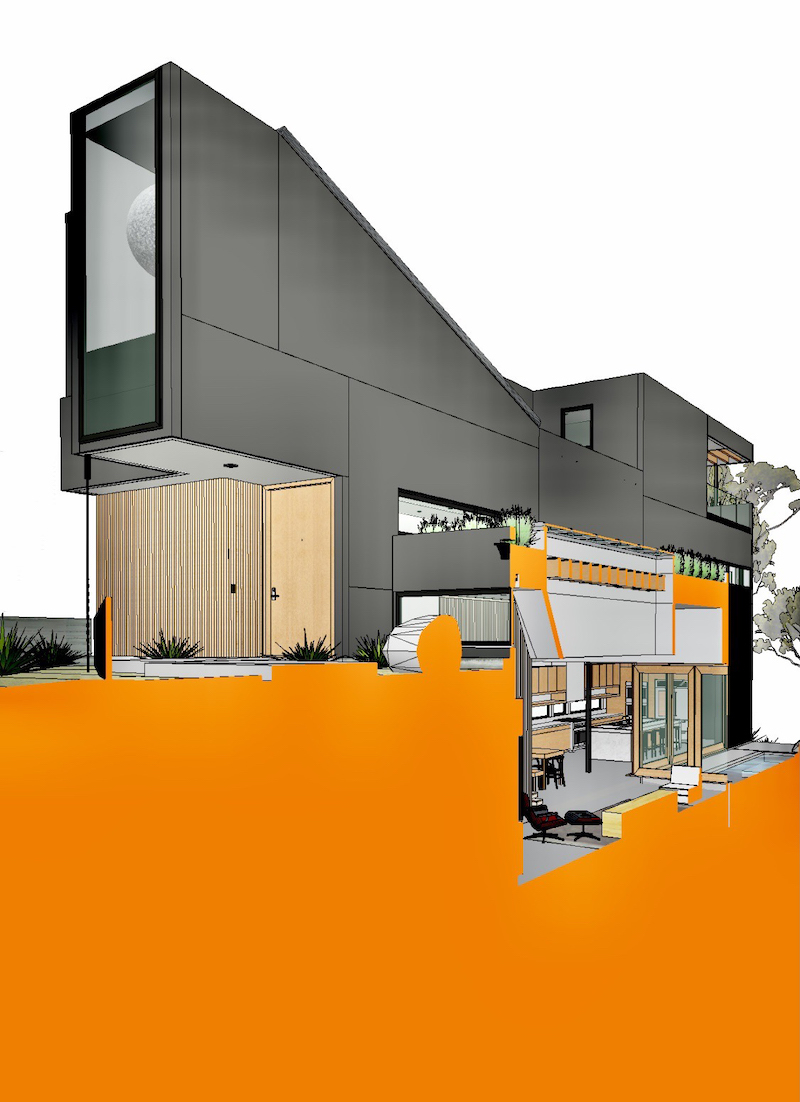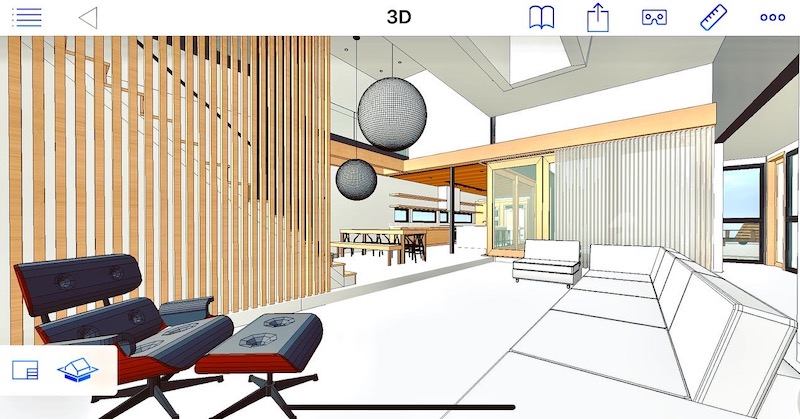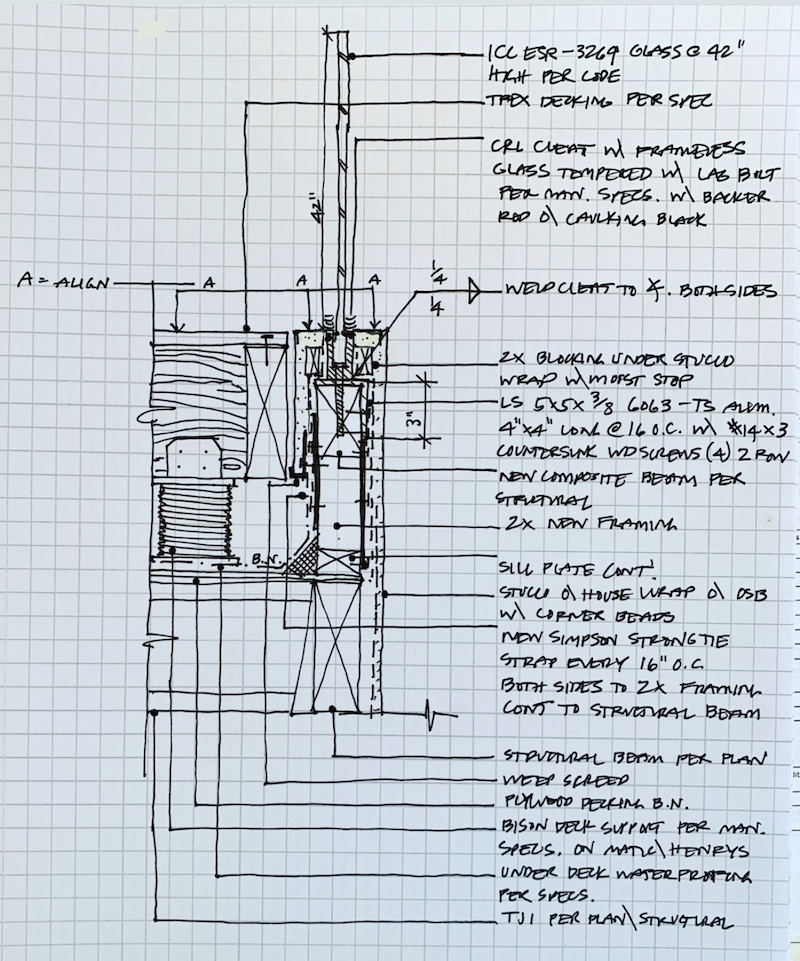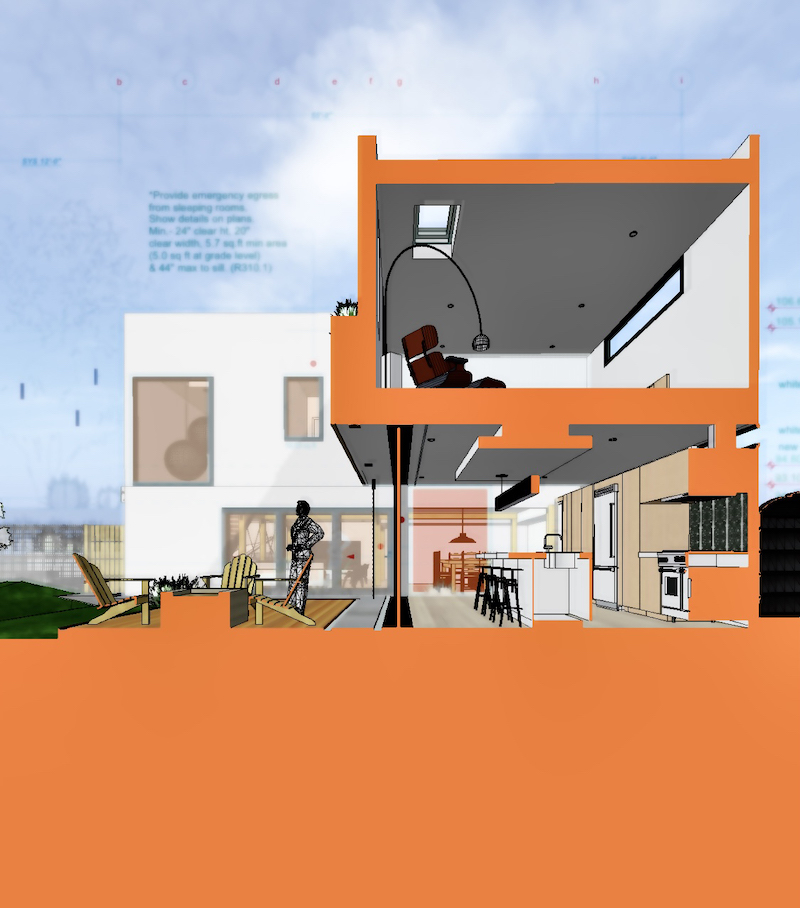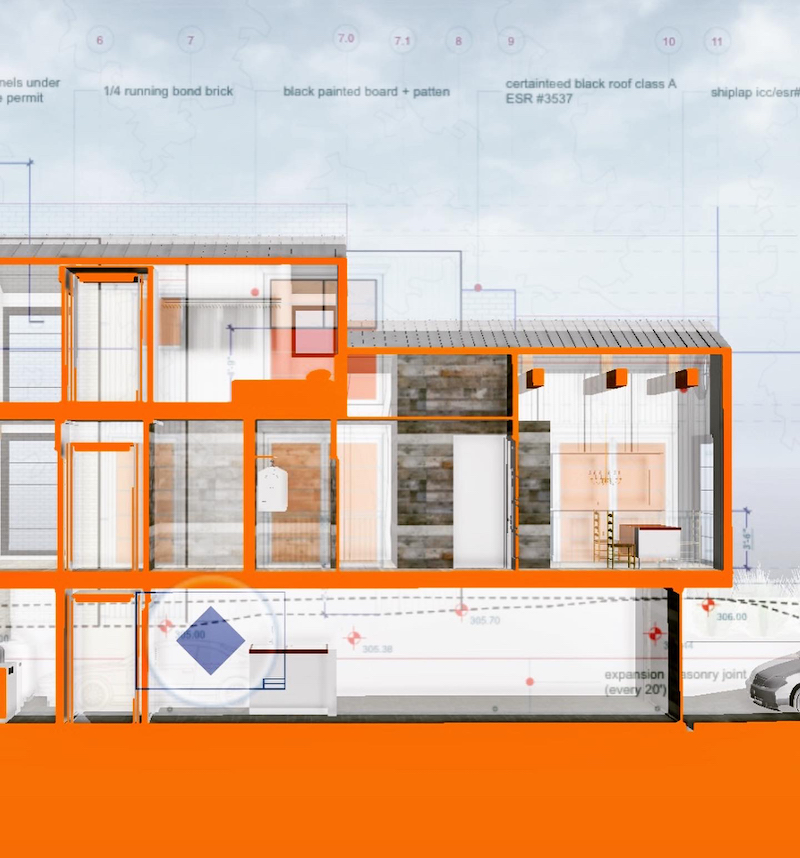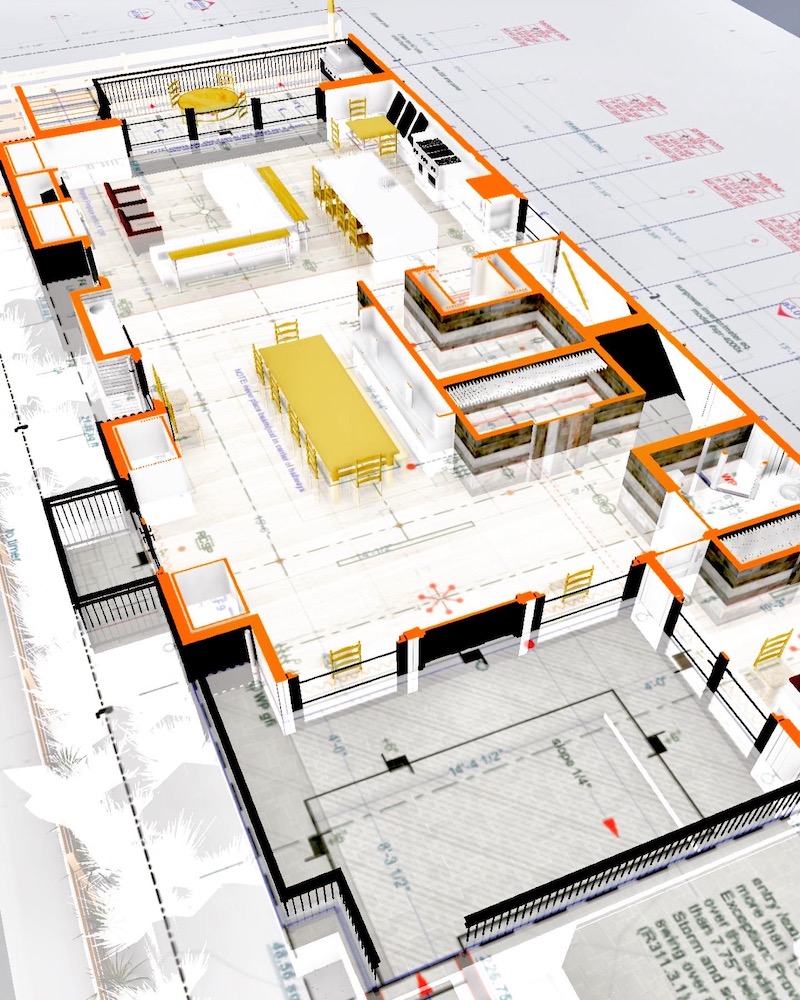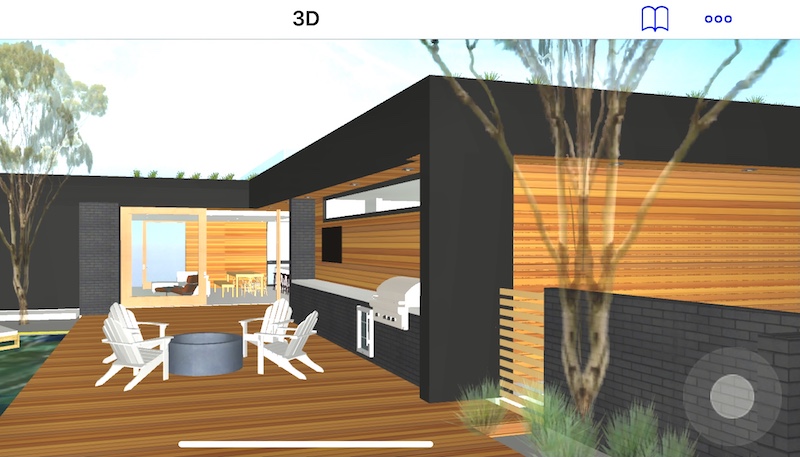+ five principles /
We guarantee provocative design and a smooth process from concept to construction.
By implementing the five principles of modern architecture in every design we do, and keeping true to our philosophy, we create the flexibility to make a home that is centered around you.
- Inside/outside relationship, of both material and space.
- There but not there emphasis of materials of transparency and translucensy.
- parallelism of site to building context
- the principle of offsetting, to give materials scope and depth.
- lastly, context of mass to the overall concept of the project.
+ technology /
humnlab+ architecture / implements the most progressive + advanced computer aided design, called B.I.M., building information modeling. We build the “project” from the ground up, in the computer, which allows for the most minimal amounts of error, with both the overall design, and our interaction with our consultants.
+ sustainability /
Sustainability is important to all of us, especially when investing in your home and environment. Using the California Green Building Code and LEED for Homes standards as base models for all of our work, we are able to improve the quality and decrease the impact of the buildings we design and build. Some common materials and methods that are found in our projects include:
Recycling + Buying local over 60% of demolition and construction materials.
Use of certified lumber from sustainably managed forests, certified by the Forest Stewardship Council (FSC). Reclaimed wood products and partially recycled products are often used as well.
We pride ourselves in our custom concrete work and do much of our concrete work in-house. We typically use a mixture of fly ash in our concrete mixture which can be used as a substitute for some of the Portland cement thereby reducing CO2 and water needed in the mixture. The strength of the concrete is not affected by this measure.
Although there is no documented, tested evidence that traditionally bonded formaldehyde insulation is harmful, it does give many of our clients peace of mind that we choose formaldehyde-free insulation whenever possible.
Low VOC paints and materials are used on all of our projects.
Photovoltaic (PV) offer amazing efficiency to the home as there is no power loss before it is used. The average utility power has a 70% energy loss prior to reaching the user. The typical life cycle for PV panels is 25 years but the system is able to pay for itself within 10 years, providing over 10-15 years of free electricity. Substantially increased resale value and independence from fluctuating energy costs are also big perks. Often there are federal tax credits and rebates available as well.
Grey water from sinks, showers, and washers can be filtered and treated onsite for use in landscape irrigation. On average, 50% of our potable water used on-site is for irrigation alone. Re-use can dramatically reduce water costs while conserving water in our drought state.
A required measure for energy conservation in homes in California is the regulation known as Title 24. Title 24 requires a calculation of the building’s materials to insure energy efficiency. Components such as wall construction, insulation, door and window glazing, and mechanical systems are modeled and calculated to insure efficiency, indoor air quality, and general comfort of the home.
Solar Hot Water and Hydronic Heating using flat plate collectors mounted on the roof are typically used to heat swimming pools, hydronic radiant floor heating, and hot water heaters. Although our region is sunny, an electric or gas back-up system is necessary for times when there are multiple days of overcast. The typical life cycle is 20 years but the system will pay for itself in 6-8 years providing over 12 years of free hot water heating, substantially increased resale value, and independence from fluctuating energy costs. Often there are federal tax credits and rebates available.
Rainwater can be captured and reused for irrigation as well. After being captured, treated, and filtered, the water is stored above or below ground for later use in irrigation. Capture areas include roofs, driveways, and sidewalks via downspouts or area drains.


