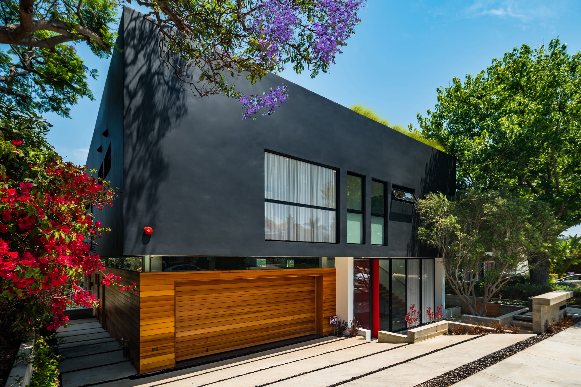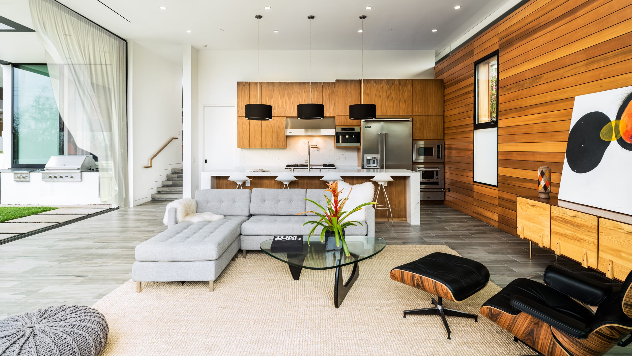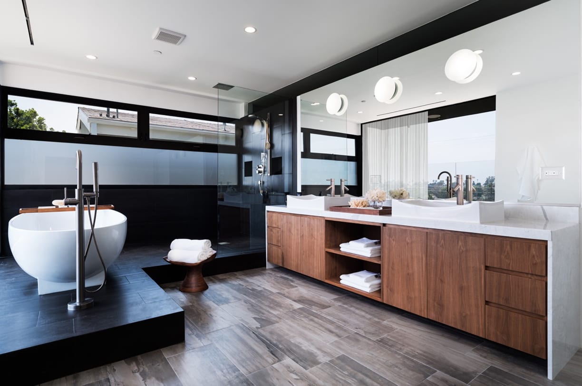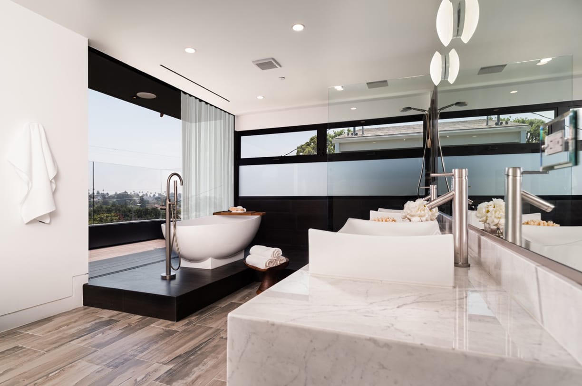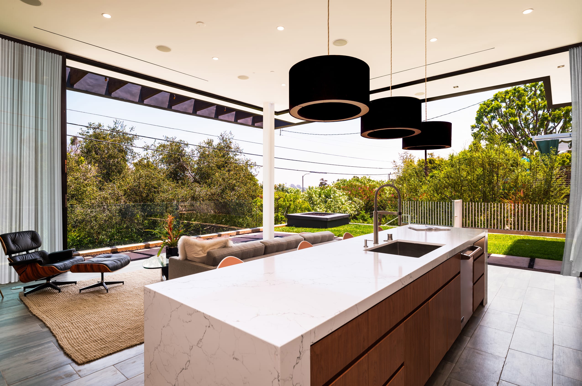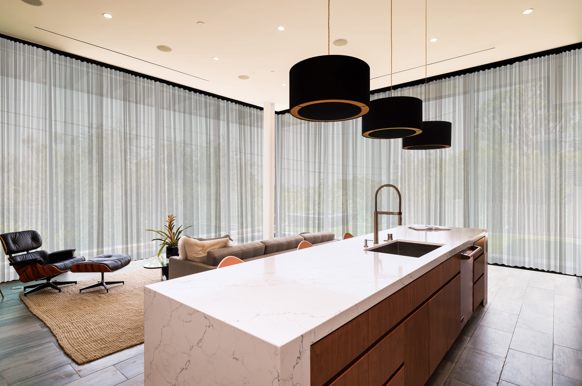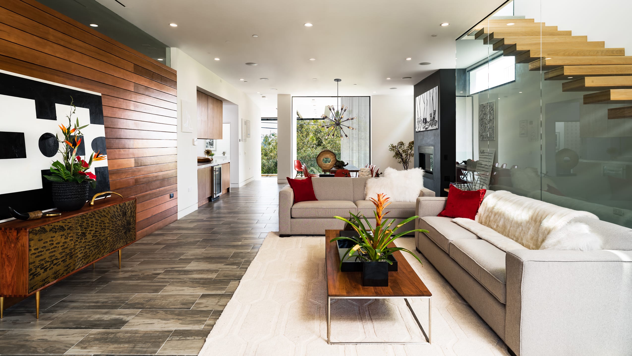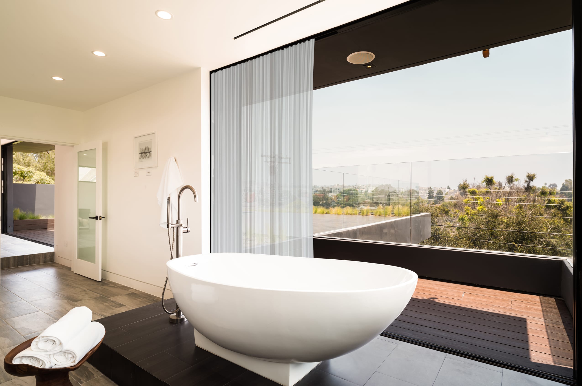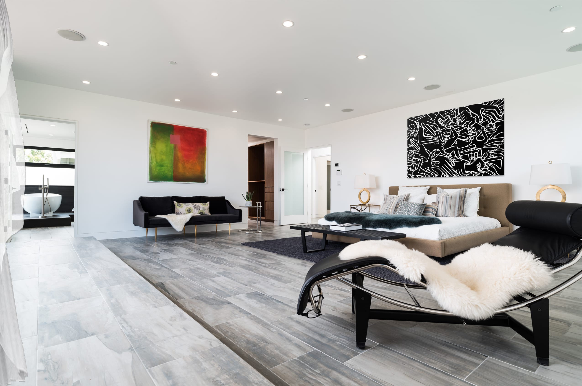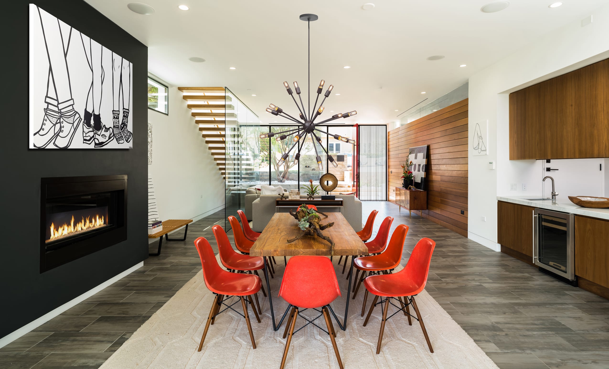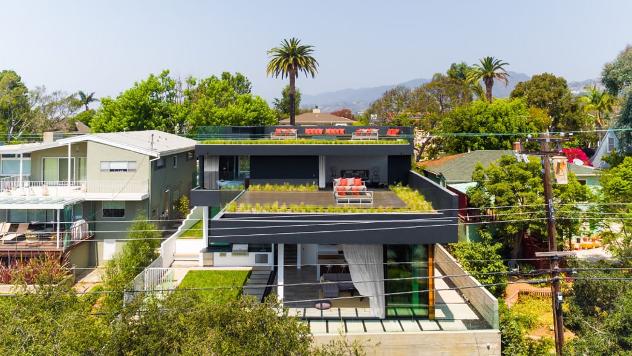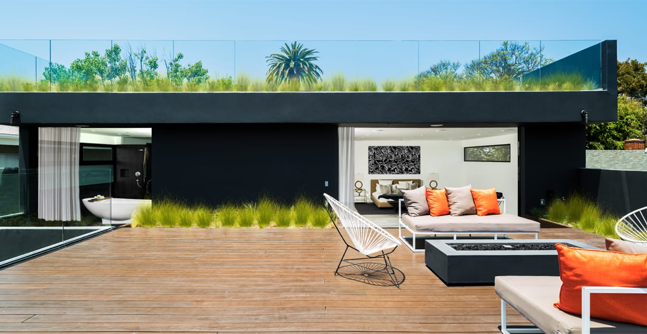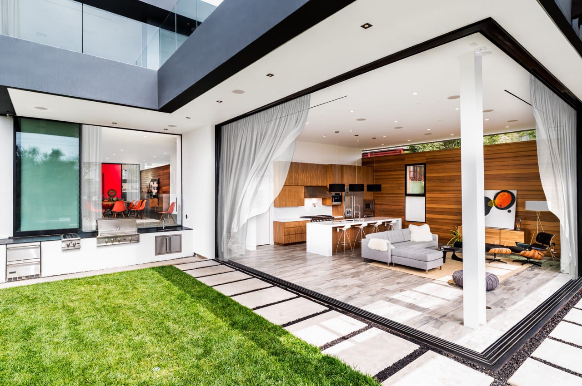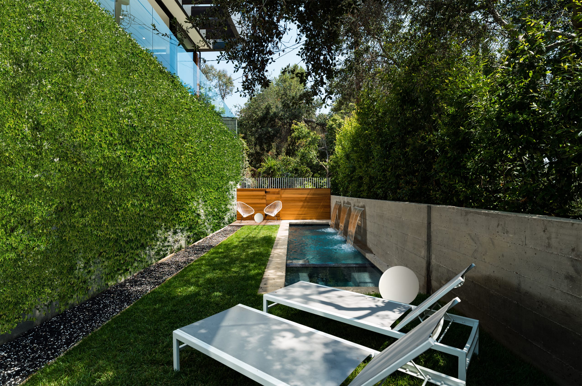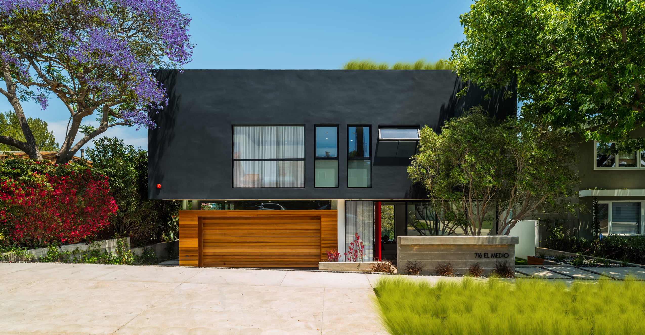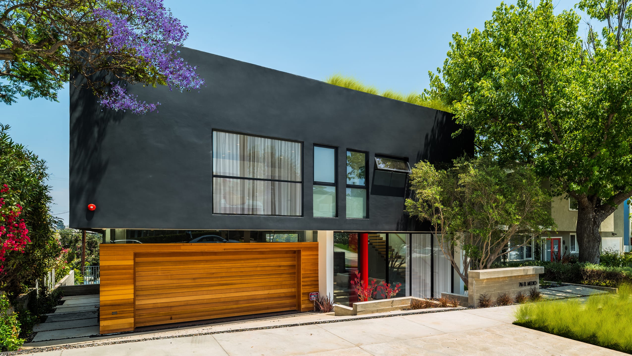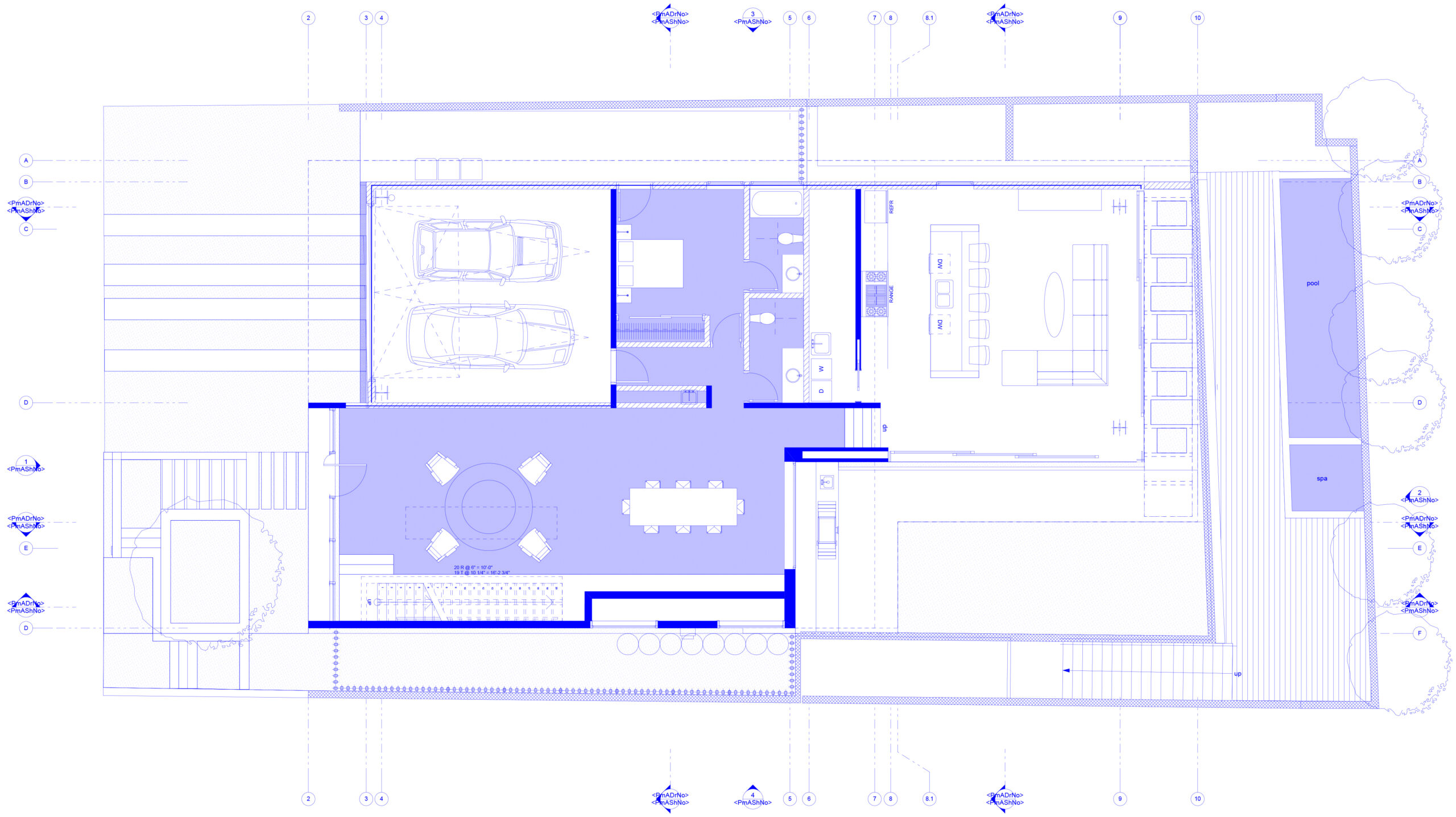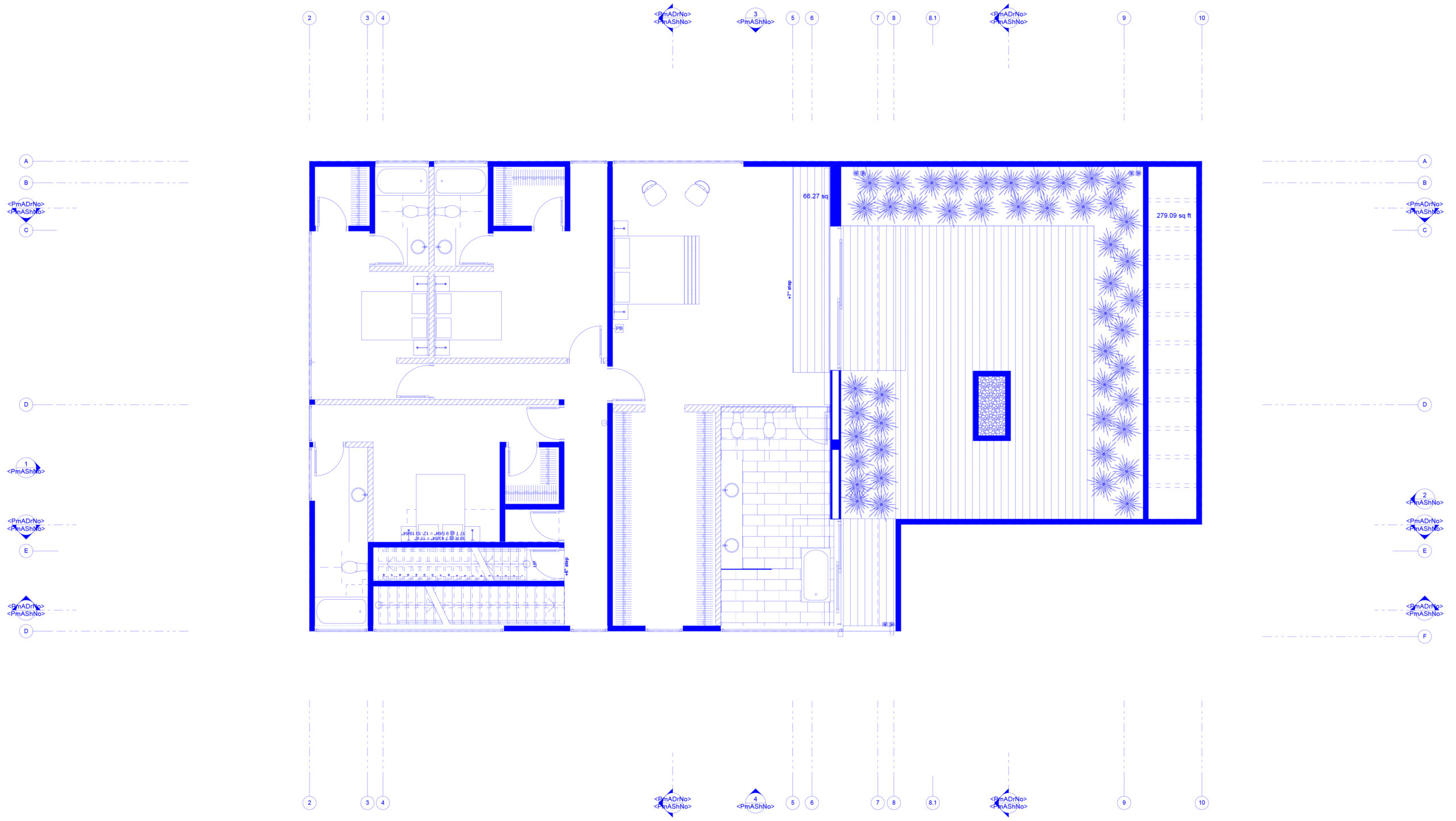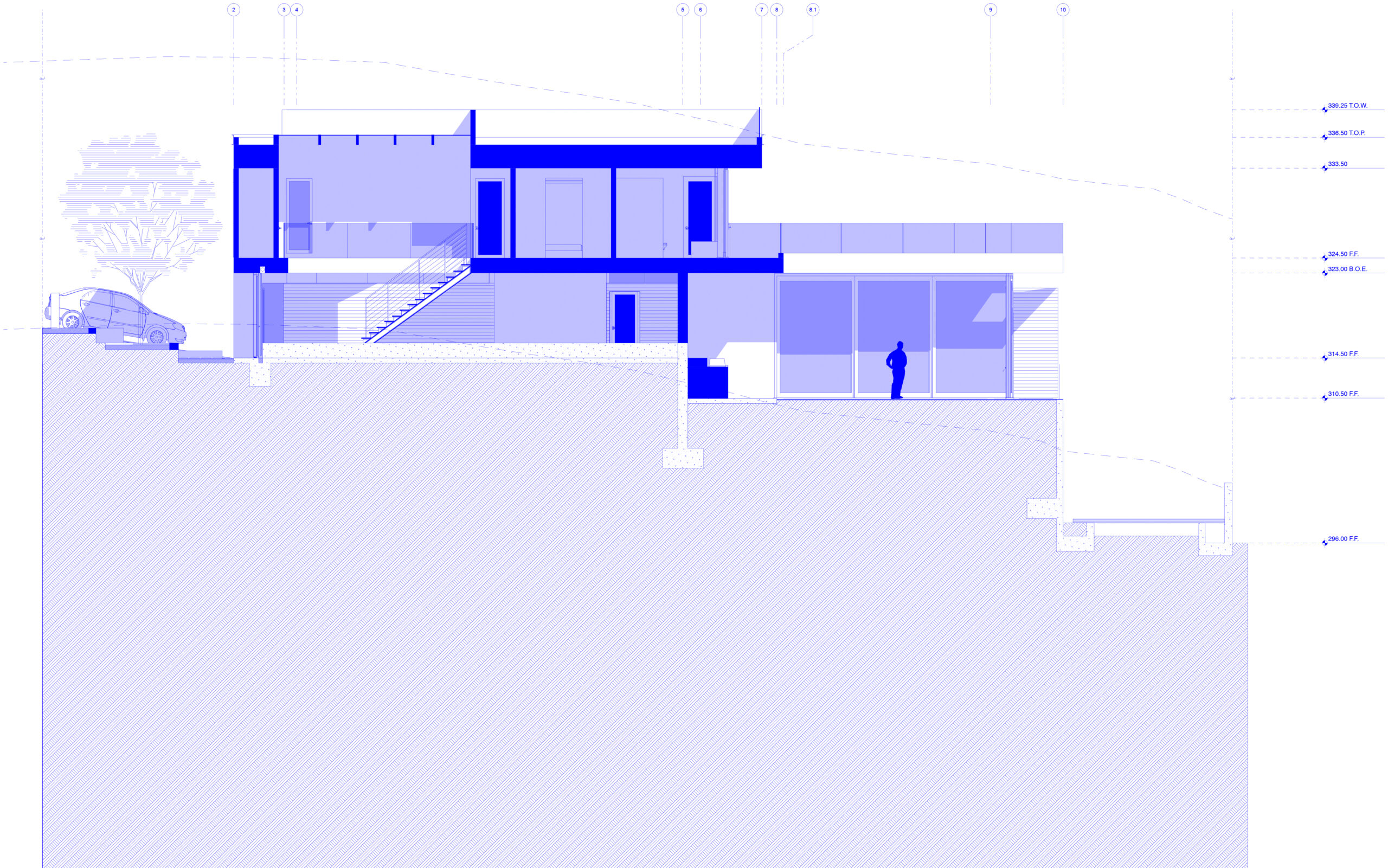

716 El Medio Ave.
Pacific Palisades, CA. 90272
United States of America
*
Custom Home Design in Pacific Palisades- Single Family Modern Living
This is a new construction spec home designed for a west side developer. The house has 5 bedroom 5 baths, and two 1/2 baths. The strategy to this home was driven by the hill side ordinance in place in the Pacific Palisades.
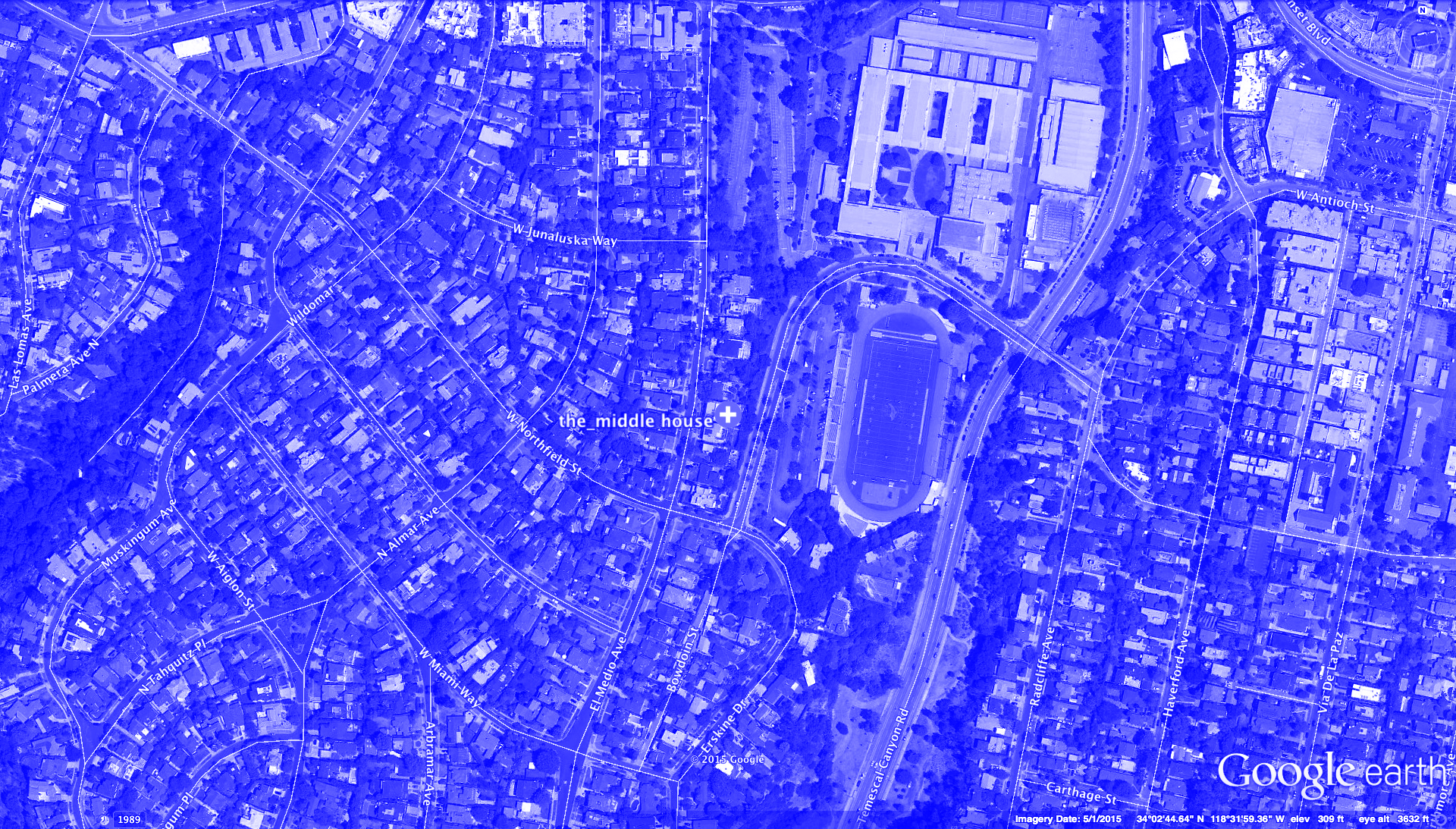
The existing grade elevated to 28 feet, created the maximum allowable height limit. In studying various versions of the property, it was decided that by dropping the street facade 4 feet, we were able to achieve a more lineal design and have fewer internal stairs. At the lower spilt level, two sets of 13 foot tall sliders open up to a manicured yard of grass, and white river rock, lap pool, and the valley, that opens its mouth to the Pacific Ocean.
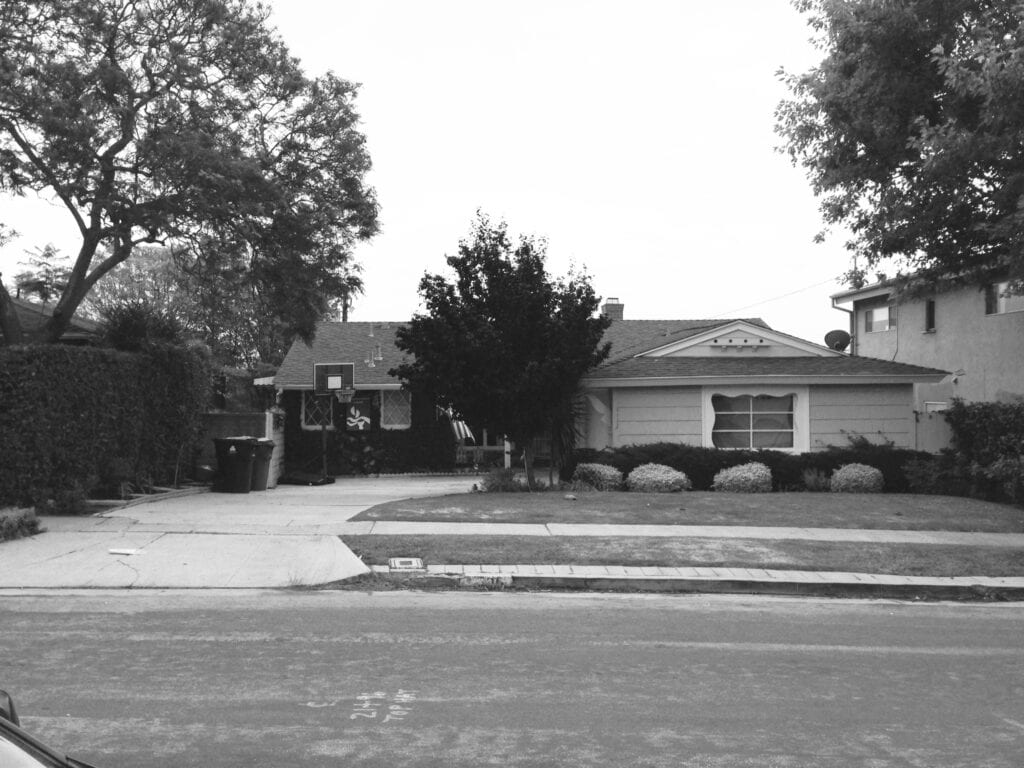
+ gallery /
The contrast between the cedar siding, the deep gray smooth steel troweled stucco, achieves a sense of calm and tranquility.The second level containing the bedrooms, has a roof garden, off the master bedroom. An internal staircase, provides access to a massive roof deck which has panoramic views again to the Pacific Ocean.
+ layouts /
The second level containing the bedrooms, has a roof garden, off the master bedroom. An internal staircase, provides access to a massive roof deck which has panoramic views again to the Pacific Ocean.
+ credits /
- Design + Build: humnlab+ architecture /
- General Contractor: humnlab+ architecture /
- Structural/MEP Engineer: Paul Christensen, C.E., S.E.
- Soils Engineer: Jonathan Miller, CEG Bay Cities Geology
- Green Roof: Justin Ewart/AAWRP
- Photography: DNA Photography
