If you’re looking for a residential architect in Hermosa Beach, take a look at some of the residential project we’ve done there below.
Check out our Residential Projects in Hermosa Beach
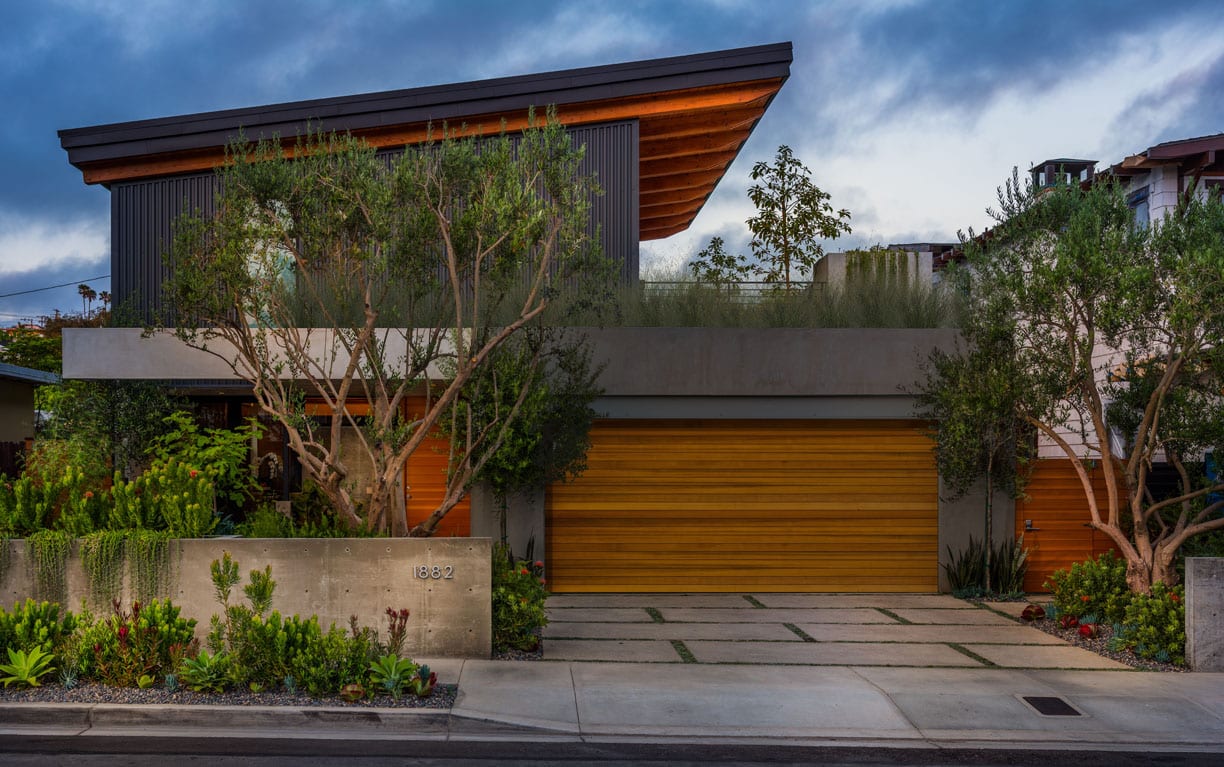
+ the_sHed /
A 3,634 sq ft midcentury-inspired home featuring floor-to-ceiling black steel windows, an L-shaped patio with a pool, and a mix of creamy white concrete and black wood paneling. The interior boasts an open-plan design with wooden beams and a harmonious color palette.
Learn more about this midcentury-inspired custom home in Hermosa Beach designed to embrace indoor-outdoor living and open-plan architecture.
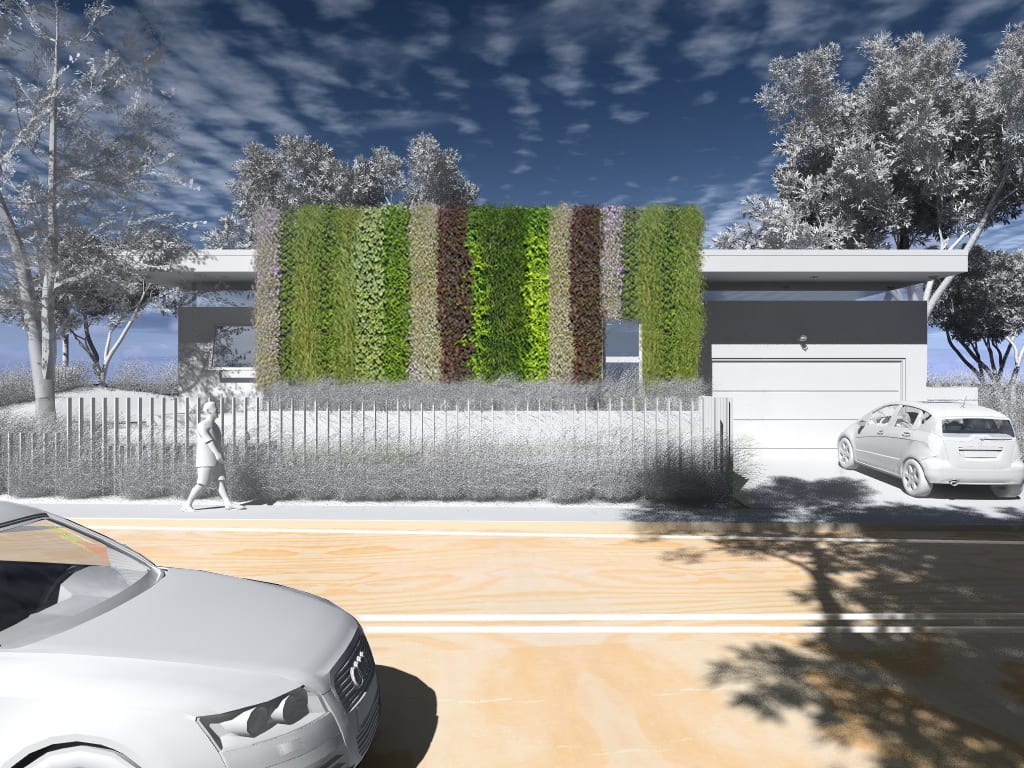
+ the_FLAT top /
A renovation and expansion of a 1952 post-war home, adding 400 sq ft to enlarge the master suite and open the kitchen and family room into a great room. A 420 sq ft wood deck will be added at the rear.
Design Highlights:
- Modern curb appeal with new stucco, aluminum windows, skylights, and roof (removing Spanish tile and craftsman details).
- Large sliders and xeriscaping blur indoor-outdoor boundaries.
- Site: 4,956 sq ft lot; 1,025 gross sq ft home.
Explore how we transformed this 1950s post-war home with a modern renovation in Hermosa Beach featuring clean lines, open interiors, and a new wood deck.
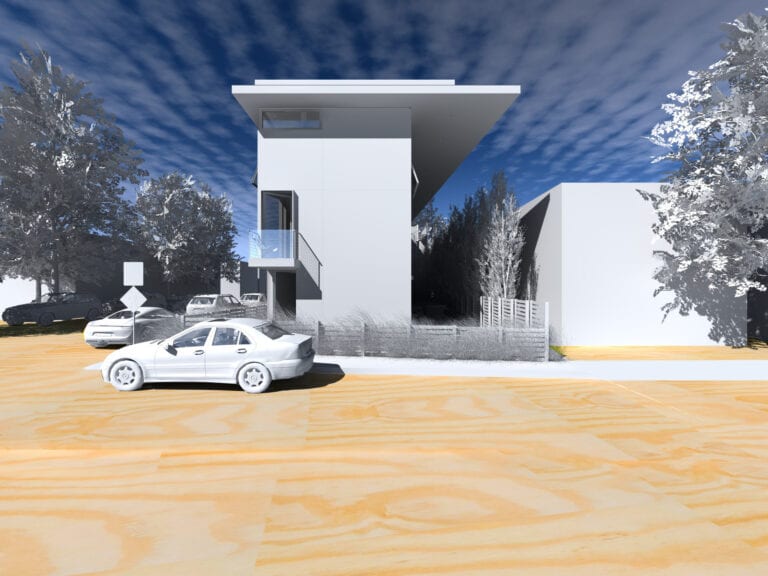
+ the_Wedge /
Hermosa Beach lots are tiny. The Wedge is a minimalist, three-story residential structure characterized by its geometric simplicity and strategic use of space. The building features a sloping roof (north to south) that tapers from 30 feet to 20 feet in height, creating a distinctive angular profile.
See how we addressed a small lot challenge with this three-story minimalist home design in Hermosa Beach using smart geometry and passive cooling.
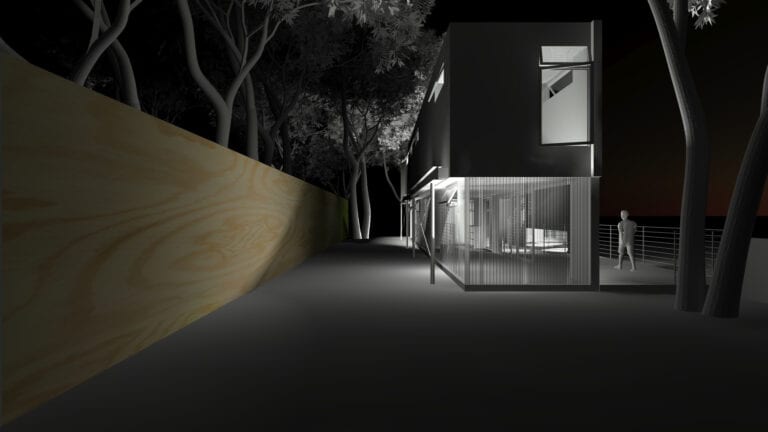
+ the_10×10(9)_house /
A creative solution to a highly constrained site, this 2,100 sq ft home is only 10 feet wide and 90 feet long, designed to feel much wider than its footprint. The project emphasizes spatial efficiency, passive cooling, and immersive modern design elements.
Design Highlights:
- Lot Constraints: 30’ wide lot with 10’ setbacks on each side leaves only 10’ for buildable width.
- Visual Expansion: Frosted, insulated channel glass on the east and north walls of the first floor gives the illusion of expanded interior space.
- Lighting & Ventilation: West wall features operable fenestrations; roof includes a 3’x15’ operable skylight for passive heat escape.
- Cladding: Engineered Trespa panel system on second floor’s west and south walls.
- Basement: Includes a subterranean 2-car garage, laundry, mechanical room, and a 500 sq ft THX-certified home theater.
- Site Size: 0.5 acres
Discover this narrow-lot home in Hermosa Beach that uses light and layout to turn just 10 feet of width into a spacious living experience.
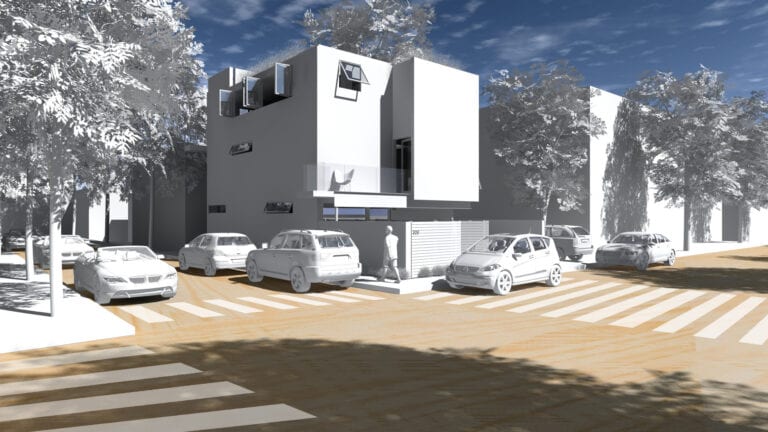
+ the_S_house /
A new custom modern residence replacing an existing R2 duplex, designed to maximize Pacific Ocean views from 25th Street. This R1-zoned home incorporates innovative structural and passive cooling strategies within a sleek, modern footprint.
Design Highlights:
- Garage: Inclined driveway leads to a subterranean, two-level tandem garage with two hydraulic lifts—accommodates four vehicles.
- Passive Cooling: A 5’x10’ operable skylight at the top of a three-story central void functions as a thermal chimney.
- Facade & Materials: Cedar tongue-and-groove siding runs seamlessly from exterior to interior, supported by a massive exposed steel beam.
- Top Level: Open-concept great room and kitchen with no upper cabinetry to preserve ocean views; connects to a north deck and 500 sq ft rooftop deck via exterior stairs.
- Lot Size: 3,750 sq ft
Learn how this modern corner-lot home in Hermosa Beach captures ocean views and blends natural materials with structural innovation.
If you’re looking to build your legacy home in the South Bay, here’s how we approach residential design in Redondo Beach – from passive cooling to maximizing views and navigating zoning laws.