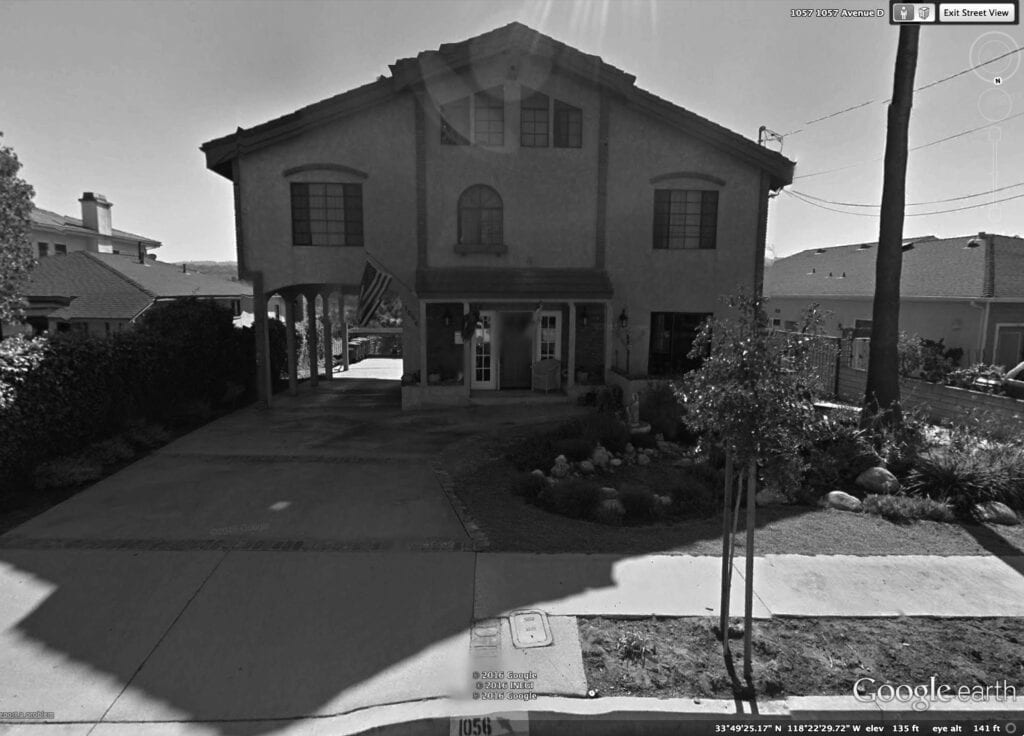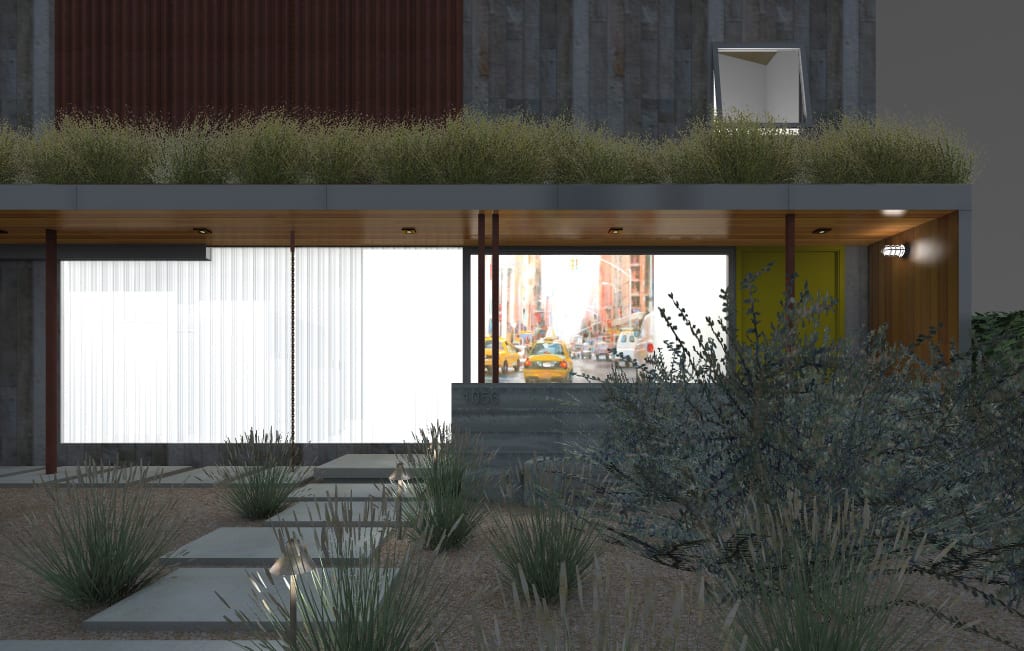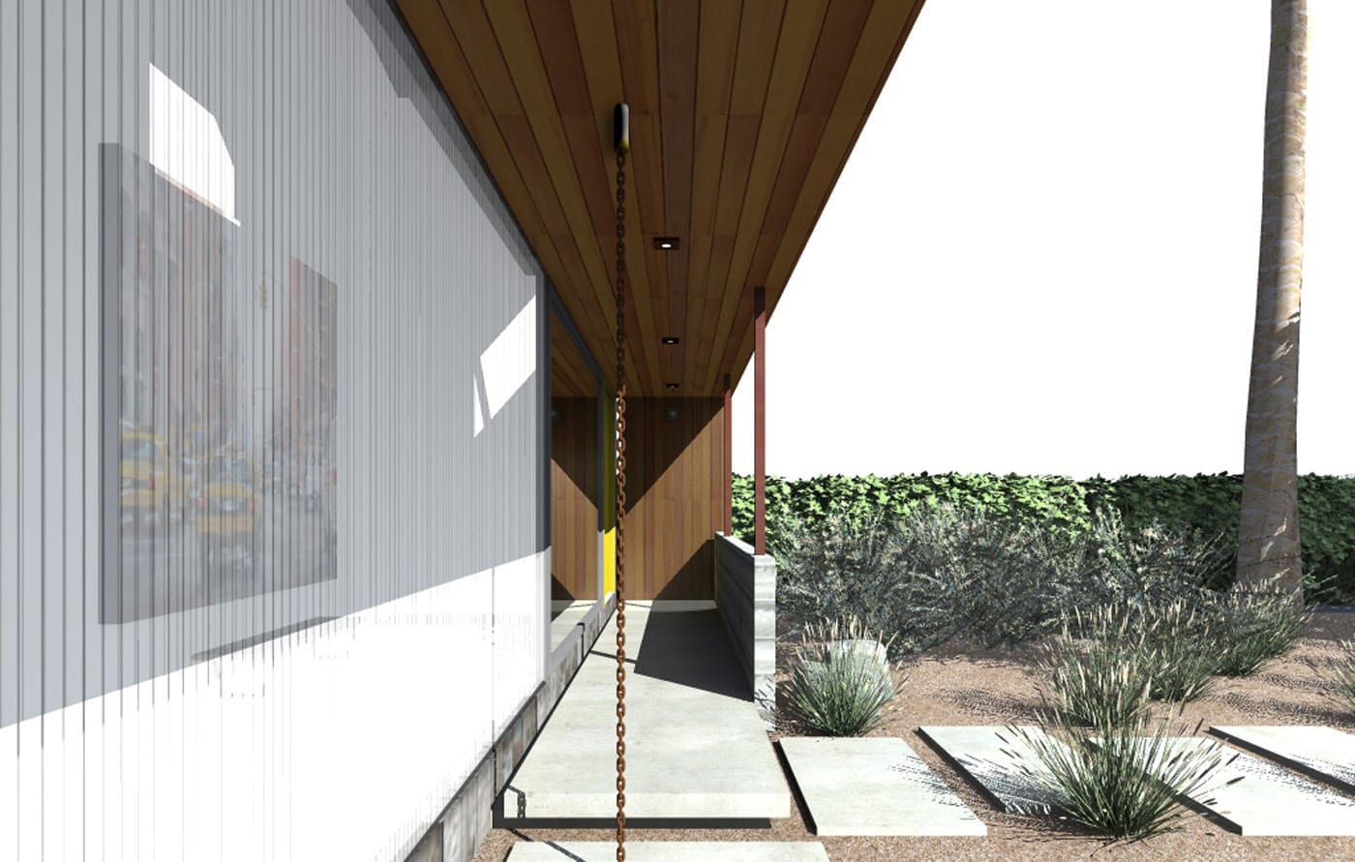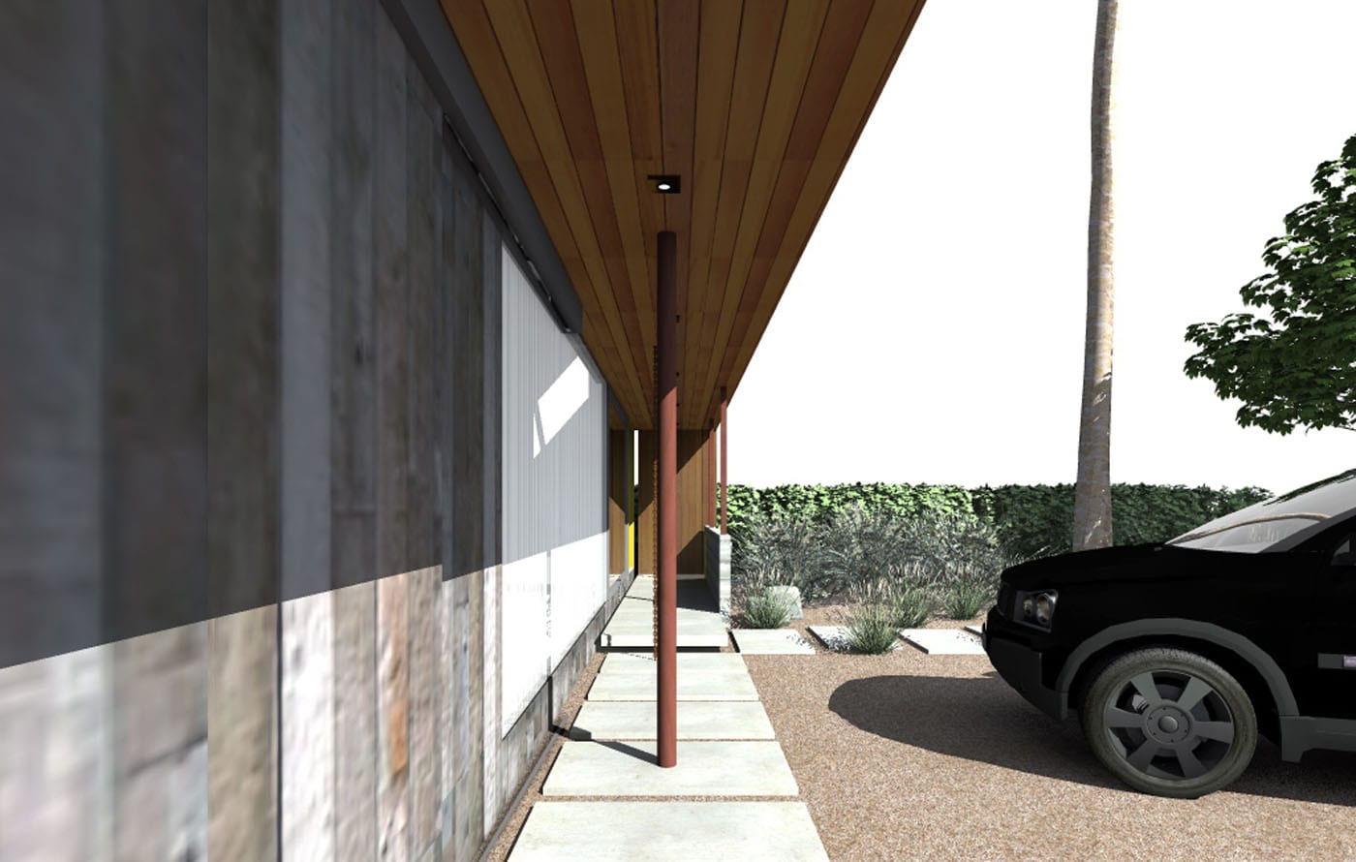

+ the_barn /
+ the_barn /
1056 Ave. D
Redondo Beach, CA 90277
United States of America
*
The program is to add four hundred square feet to the existing home, expanding the master bedroom and master bathroom. The interior wall separating the family room and the kitchen will be removed to make one great room. A four hundred and twenty square foot wood deck will also be added to the back of the house.

This is an existing 1972, 4 bedroom, three bath, house. Curb appeal is a big focus, on this home. The addition of new aluminum windows, a new entry condition, new reclaimed barn wood siding, a standing seam zinc roof, eliminating the Spanish tiles, and the craftsman mullions in the windows, will tie the project into one aesthetic.

+ gallery /
Adding corten corrugated steel panels, to the front facade, and the rear porch, provides an asymmetric perspective, that allows the four foot by four foot symmetrical windows to read as separate elements, as well aligns with the frosted channel glass in the entry condition.
The addition of skylights, and two large sliders, that will share the same guide track will allow the new xeriscape yard to enter into the home.
+ layouts /
+ credits /
- Design + Build: humnlab+ architecture /
- General Contractor: TBD
- Structural/MEP Engineer: Paul Christensen, C.E., S.E.
- Green Roof: Justin Ewart/AAWRP
- Photography: TBD





